1810 Belcourt - Apartment Living in Nashville, TN
About
Office Hours
Monday through Friday: 9:00 AM to 4:00 PM. Saturday and Sunday: Closed.
Discover your new home in our gated community, featuring an access-controlled parking garage and convenient off-street parking. Enjoy the beautifully landscaped private courtyard with a cozy fire pit lounge for relaxing outdoors. With on-site management and an emergency maintenance team just a call away, we're here to address your needs. Explore all the wonderful amenities at 1810 Belcourt and schedule your tour today!
Our pet-friendly community offers spacious floor plans with stylish and elegant one, two, or three-bedroom apartments for rent. Experience the luxury you deserve with 10-foot ceilings, oversized closets, garden tubs, and panoramic views from your balcony or patio, plus free wireless internet access. Create unforgettable moments in your beautiful home, featuring an island kitchen with a modern backsplash and a complete set of appliances. Each residence at 1810 Belcourt apartments in Nashville, TN, includes some paid utilities and the convenience of an in-home washer and dryer.
Experience modern living at 1810 Belcourt, nestled in the vibrant heart of Nashville, Tennessee. Just minutes away, you'll find a variety of fantastic restaurants, shopping malls, and exciting entertainment. Explore the wonders of the Adventure Science Center or the Music City Walk of Fame Park. You'll love the energy of being right in the middle of Nashville, the legendary home of country music!
Floor Plans
1 Bedroom Floor Plan
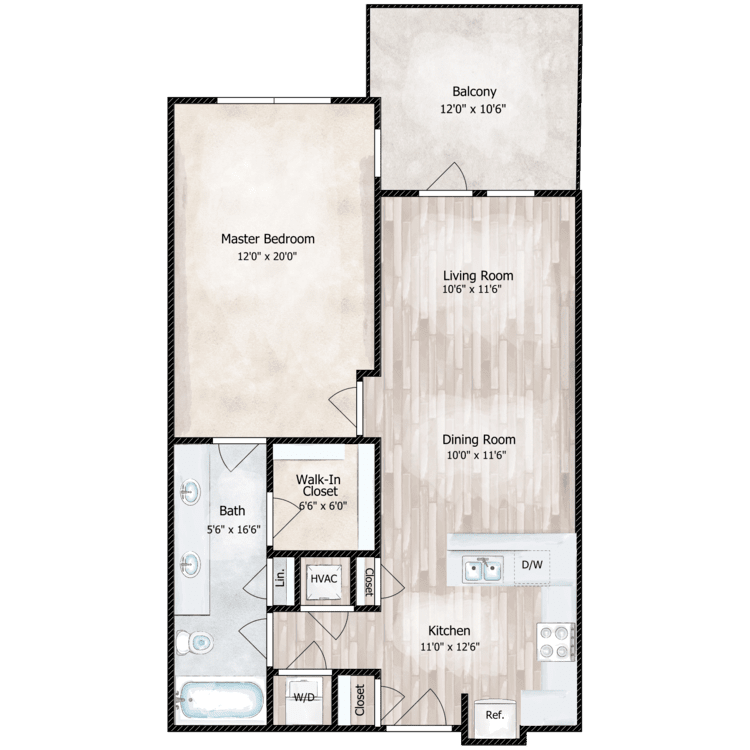
Gallery
Details
- Beds: 1 Bedroom
- Baths: 1
- Square Feet: 831
- Rent: Starting From $1999
- Deposit: Call for details.
Floor Plan Amenities
- 10Ft Ceilings
- All Kitchen Appliances Included
- Balcony or Patio
- Cable Ready
- Carpeted Floors
- Ceiling Fans
- Contemporary Backsplash
- Disability Access
- Dishwasher
- Electronic Thermostat
- Garden Tub
- Hardwood Floors
- High-speed Internet Access
- Island Kitchen
- Microwave
- New or Renovated Interior
- Oversized Closets
- Panoramic Views
- Refrigerator
- Short-term Leasing Available
- Unique, Over-sized Floor Plans
- Washer and Dryer in Home
- Wireless Internet Access
* In Select Apartment Homes
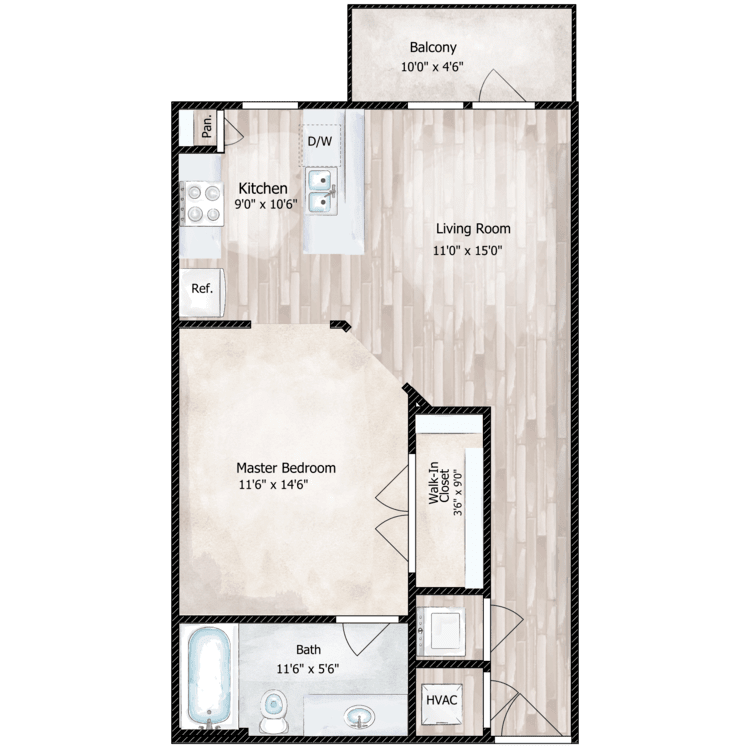
Jackson
Details
- Beds: 1 Bedroom
- Baths: 1
- Square Feet: 630
- Rent: Call for details.
- Deposit: Call for details.
Floor Plan Amenities
- 10Ft Ceilings
- All Kitchen Appliances Included
- Balcony or Patio
- Cable Ready
- Carpeted Floors
- Ceiling Fans
- Contemporary Backsplash
- Disability Access
- Dishwasher
- Electronic Thermostat
- Garden Tub
- Hardwood Floors
- High-speed Internet Access
- Island Kitchen
- Microwave
- New or Renovated Interior
- Oversized Closets
- Panoramic Views
- Refrigerator
- Short-term Leasing Available
- Unique, Over-sized Floor Plans
- Washer and Dryer in Home
- Wireless Internet Access
* In Select Apartment Homes
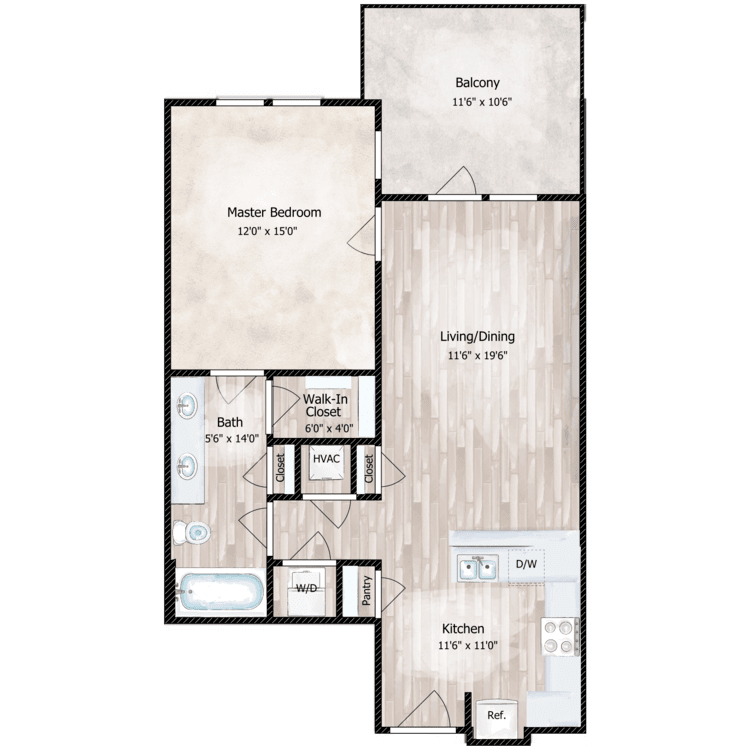
Ryman
Details
- Beds: 1 Bedroom
- Baths: 1
- Square Feet: 733
- Rent: Call for details.
- Deposit: Call for details.
Floor Plan Amenities
- 10Ft Ceilings
- All Kitchen Appliances Included
- Balcony or Patio
- Cable Ready
- Carpeted Floors
- Ceiling Fans
- Contemporary Backsplash
- Disability Access
- Dishwasher
- Electronic Thermostat
- Garden Tub
- Hardwood Floors
- High-speed Internet Access
- Island Kitchen
- Microwave
- New or Renovated Interior
- Oversized Closets
- Panoramic Views
- Refrigerator
- Short-term Leasing Available
- Unique, Over-sized Floor Plans
- Washer and Dryer in Home
- Wireless Internet Access
* In Select Apartment Homes
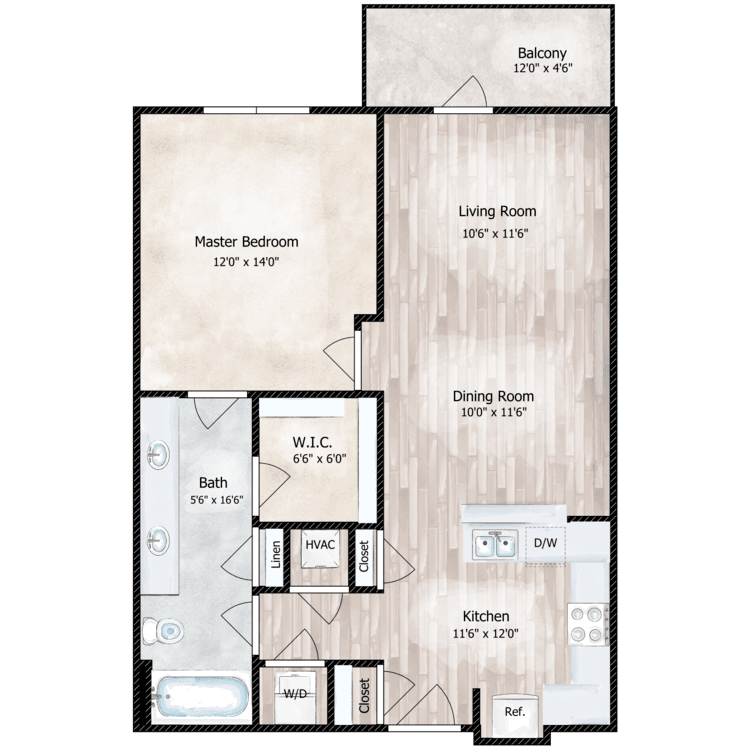
Bookman
Details
- Beds: 1 Bedroom
- Baths: 1
- Square Feet: 763
- Rent: Call for details.
- Deposit: Call for details.
Floor Plan Amenities
- 10Ft Ceilings
- All Kitchen Appliances Included
- Balcony or Patio
- Cable Ready
- Carpeted Floors
- Ceiling Fans
- Contemporary Backsplash
- Disability Access
- Dishwasher
- Electronic Thermostat
- Garden Tub
- Hardwood Floors
- High-speed Internet Access
- Island Kitchen
- Microwave
- New or Renovated Interior
- Oversized Closets
- Panoramic Views
- Refrigerator
- Short-term Leasing Available
- Unique, Over-sized Floor Plans
- Washer and Dryer in Home
- Wireless Internet Access
* In Select Apartment Homes
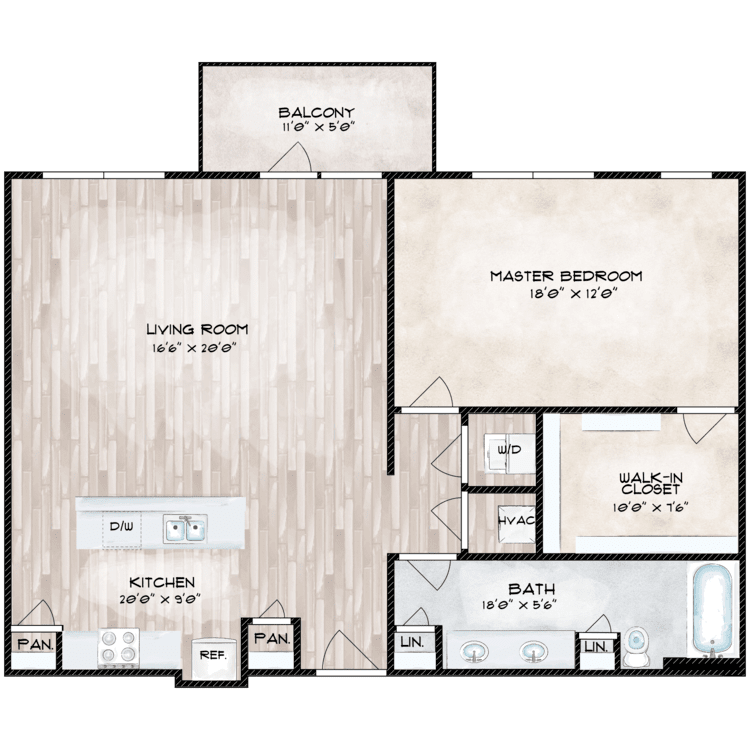
Davidson
Details
- Beds: 1 Bedroom
- Baths: 1
- Square Feet: 999
- Rent: Call for details.
- Deposit: Call for details.
Floor Plan Amenities
- 10Ft Ceilings
- All Kitchen Appliances Included
- Balcony or Patio
- Cable Ready
- Carpeted Floors
- Ceiling Fans
- Contemporary Backsplash
- Disability Access
- Dishwasher
- Electronic Thermostat
- Garden Tub
- Hardwood Floors
- High-speed Internet Access
- Island Kitchen
- Microwave
- New or Renovated Interior
- Oversized Closets
- Panoramic Views
- Refrigerator
- Short-term Leasing Available
- Unique, Over-sized Floor Plans
- Washer and Dryer in Home
- Wireless Internet Access
* In Select Apartment Homes
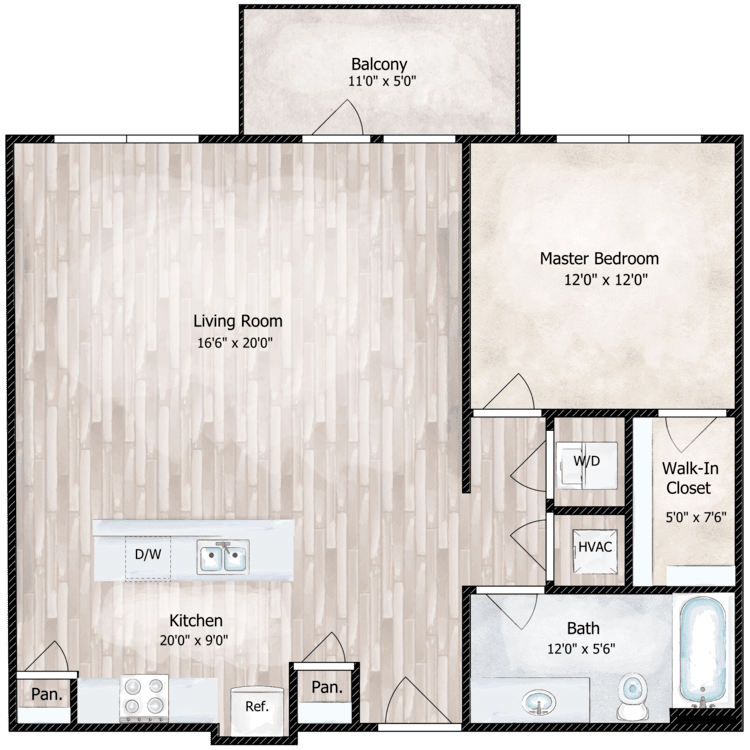
Elmington
Details
- Beds: 1 Bedroom
- Baths: 1
- Square Feet: 847
- Rent: Call for details.
- Deposit: Call for details.
Floor Plan Amenities
- 10Ft Ceilings
- All Kitchen Appliances Included
- Balcony or Patio
- Cable Ready
- Carpeted Floors
- Ceiling Fans
- Contemporary Backsplash
- Disability Access
- Dishwasher
- Electronic Thermostat
- Garden Tub
- Hardwood Floors
- High-speed Internet Access
- Island Kitchen
- Microwave
- New or Renovated Interior
- Oversized Closets
- Panoramic Views
- Refrigerator
- Short-term Leasing Available
- Unique, Over-sized Floor Plans
- Washer and Dryer in Home
- Wireless Internet Access
* In Select Apartment Homes
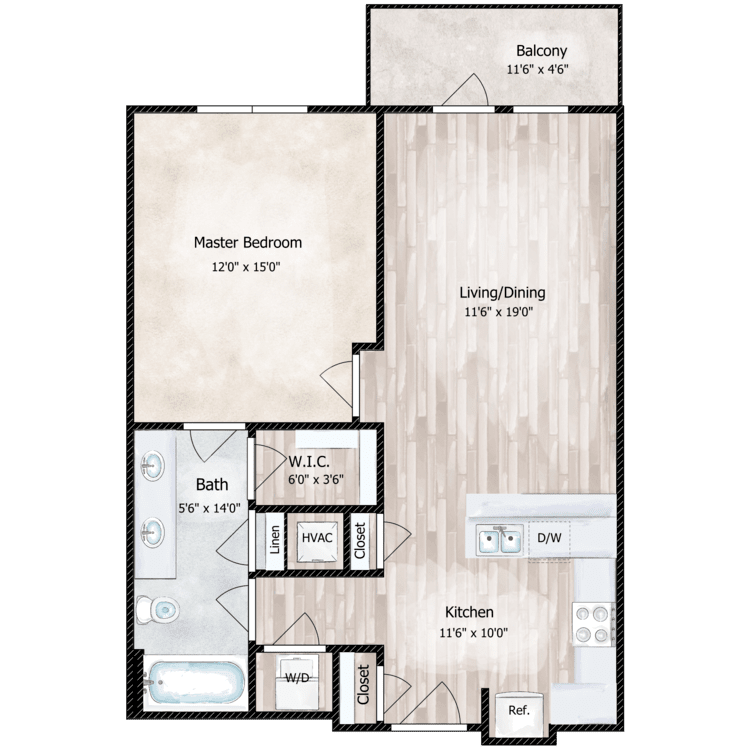
Hillsboro
Details
- Beds: 1 Bedroom
- Baths: 1
- Square Feet: 733
- Rent: Call for details.
- Deposit: Call for details.
Floor Plan Amenities
- 10Ft Ceilings
- All Kitchen Appliances Included
- Balcony or Patio
- Cable Ready
- Carpeted Floors
- Ceiling Fans
- Contemporary Backsplash
- Disability Access
- Dishwasher
- Electronic Thermostat
- Garden Tub
- Hardwood Floors
- High-speed Internet Access
- Island Kitchen
- Microwave
- New or Renovated Interior
- Oversized Closets
- Panoramic Views
- Refrigerator
- Short-term Leasing Available
- Unique, Over-sized Floor Plans
- Washer and Dryer in Home
- Wireless Internet Access
* In Select Apartment Homes
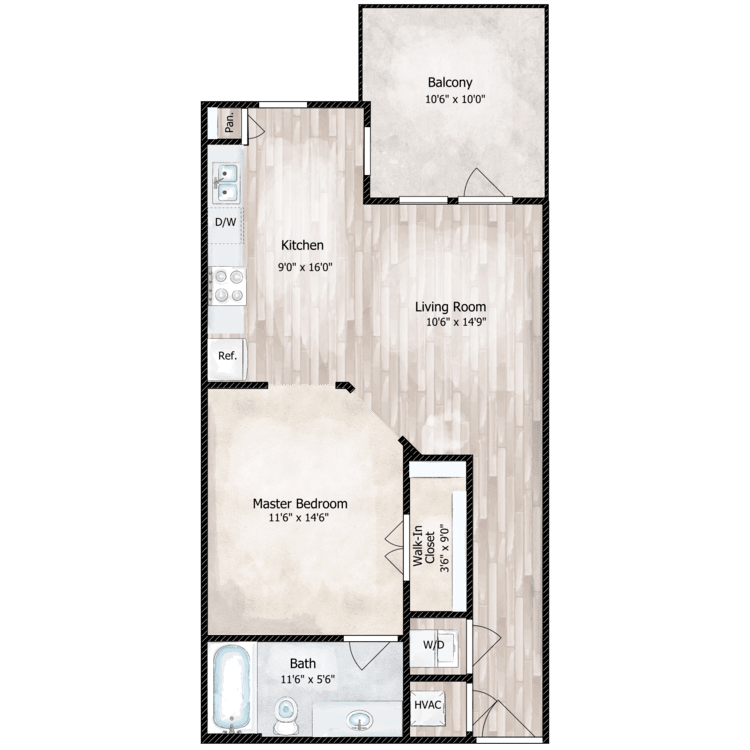
Nash
Details
- Beds: 1 Bedroom
- Baths: 1
- Square Feet: 683
- Rent: Call for details.
- Deposit: Call for details.
Floor Plan Amenities
- 10Ft Ceilings
- All Kitchen Appliances Included
- Balcony or Patio
- Cable Ready
- Carpeted Floors
- Ceiling Fans
- Contemporary Backsplash
- Disability Access
- Dishwasher
- Electronic Thermostat
- Garden Tub
- Hardwood Floors
- High-speed Internet Access
- Island Kitchen
- Microwave
- New or Renovated Interior
- Oversized Closets
- Panoramic Views
- Refrigerator
- Short-term Leasing Available
- Unique, Over-sized Floor Plans
- Washer and Dryer in Home
- Wireless Internet Access
* In Select Apartment Homes
2 Bedroom Floor Plan
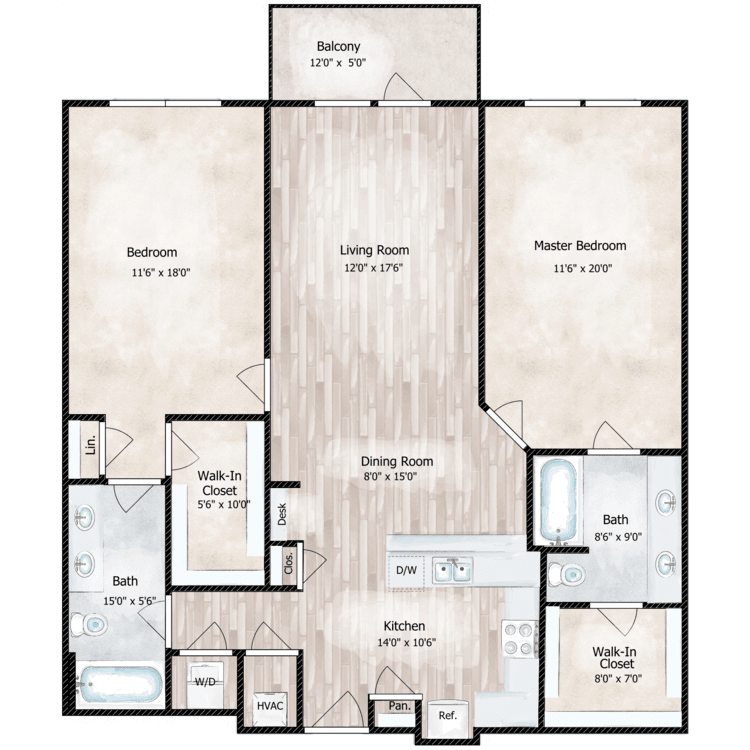
Opry
Details
- Beds: 2 Bedrooms
- Baths: 2
- Square Feet: 1305
- Rent: Starting From $3241
- Deposit: Call for details.
Floor Plan Amenities
- 10Ft Ceilings
- All Kitchen Appliances Included
- Balcony or Patio
- Cable Ready
- Carpeted Floors
- Ceiling Fans
- Contemporary Backsplash
- Disability Access
- Dishwasher
- Electronic Thermostat
- Garden Tub
- Hardwood Floors
- High-speed Internet Access
- Island Kitchen
- Microwave
- New or Renovated Interior
- Oversized Closets
- Panoramic Views
- Refrigerator
- Short-term Leasing Available
- Unique, Over-sized Floor Plans
- Washer and Dryer in Home
- Wireless Internet Access
* In Select Apartment Homes
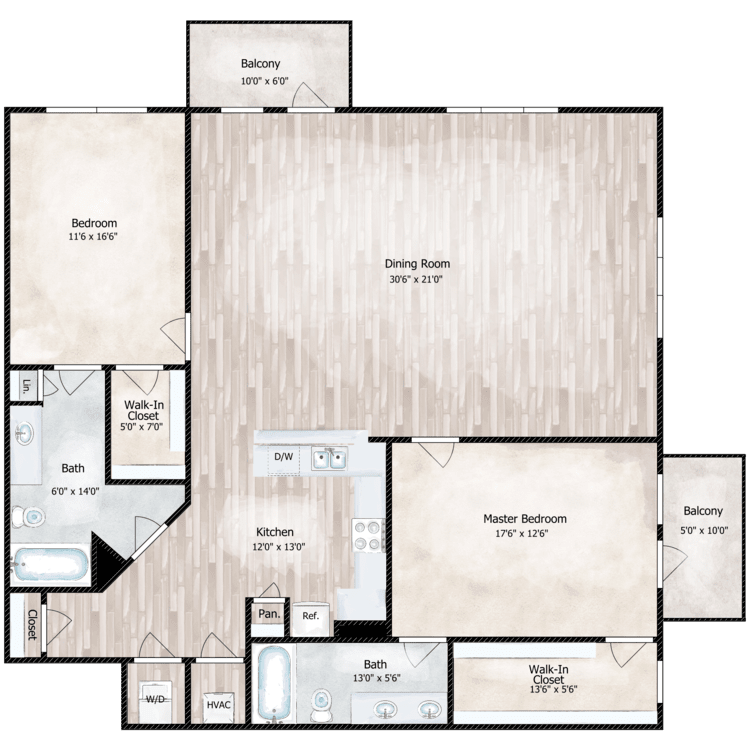
Belcourt
Details
- Beds: 2 Bedrooms
- Baths: 2
- Square Feet: 1681
- Rent: Call for details.
- Deposit: Call for details.
Floor Plan Amenities
- 10Ft Ceilings
- All Kitchen Appliances Included
- Balcony or Patio
- Cable Ready
- Carpeted Floors
- Ceiling Fans
- Contemporary Backsplash
- Disability Access
- Dishwasher
- Electronic Thermostat
- Garden Tub
- Hardwood Floors
- High-speed Internet Access
- Island Kitchen
- Microwave
- New or Renovated Interior
- Oversized Closets
- Panoramic Views
- Refrigerator
- Short-term Leasing Available
- Unique, Over-sized Floor Plans
- Washer and Dryer in Home
- Wireless Internet Access
* In Select Apartment Homes
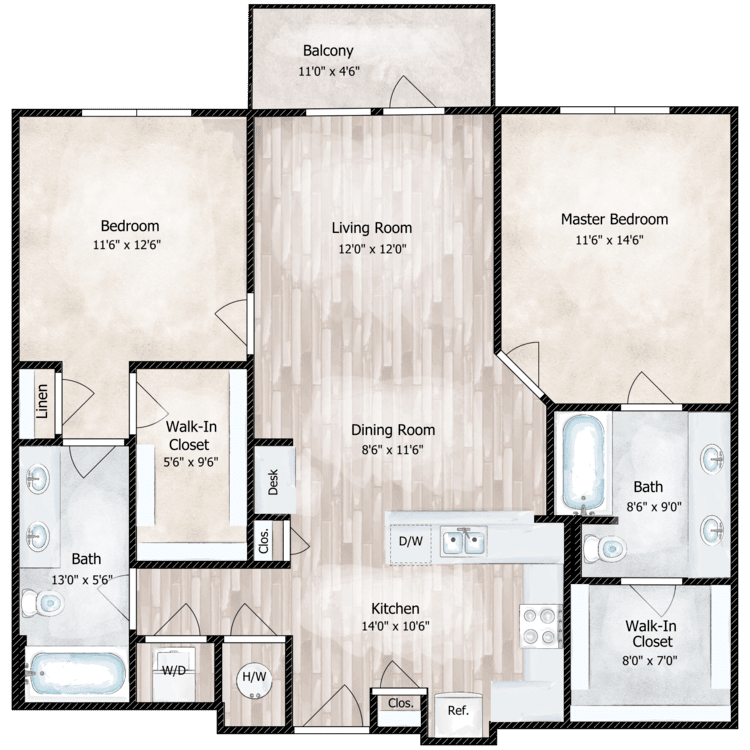
Belmont
Details
- Beds: 2 Bedrooms
- Baths: 2
- Square Feet: 1107
- Rent: Starting From $2899
- Deposit: Call for details.
Floor Plan Amenities
- 10Ft Ceilings
- All Kitchen Appliances Included
- Balcony or Patio
- Cable Ready
- Carpeted Floors
- Ceiling Fans
- Contemporary Backsplash
- Disability Access
- Dishwasher
- Electronic Thermostat
- Garden Tub
- Hardwood Floors
- High-speed Internet Access
- Island Kitchen
- Microwave
- New or Renovated Interior
- Oversized Closets
- Panoramic Views
- Refrigerator
- Short-term Leasing Available
- Unique, Over-sized Floor Plans
- Washer and Dryer in Home
- Wireless Internet Access
* In Select Apartment Homes
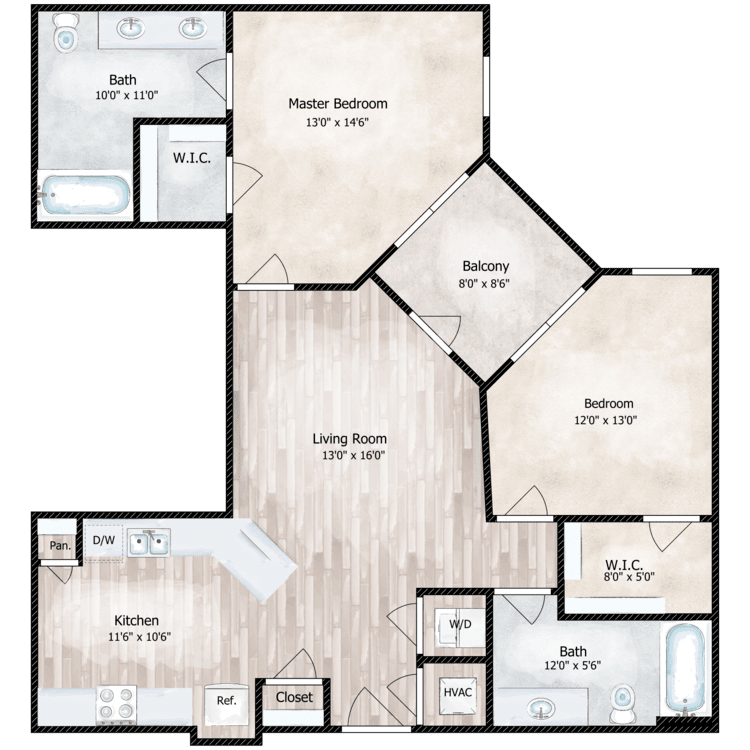
Blue Bird
Details
- Beds: 2 Bedrooms
- Baths: 2
- Square Feet: 998
- Rent: Call for details.
- Deposit: Call for details.
Floor Plan Amenities
- 10Ft Ceilings
- All Kitchen Appliances Included
- Balcony or Patio
- Cable Ready
- Carpeted Floors
- Ceiling Fans
- Contemporary Backsplash
- Disability Access
- Dishwasher
- Electronic Thermostat
- Garden Tub
- Hardwood Floors
- High-speed Internet Access
- Island Kitchen
- Microwave
- New or Renovated Interior
- Oversized Closets
- Panoramic Views
- Refrigerator
- Short-term Leasing Available
- Unique, Over-sized Floor Plans
- Washer and Dryer in Home
- Wireless Internet Access
* In Select Apartment Homes
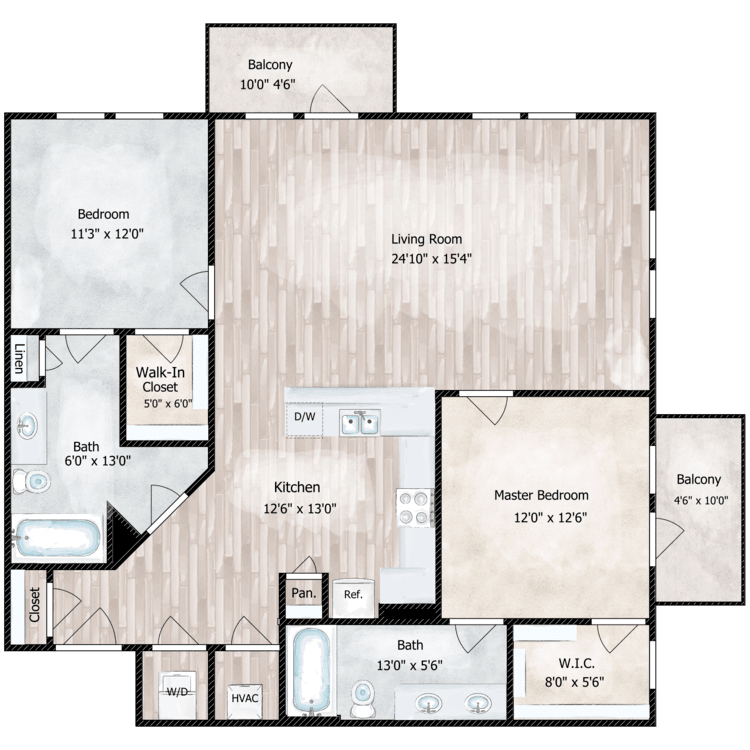
Vanderbilt
Details
- Beds: 2 Bedrooms
- Baths: 2
- Square Feet: 1256
- Rent: Starting From $2999
- Deposit: Call for details.
Floor Plan Amenities
- 10Ft Ceilings
- All Kitchen Appliances Included
- Balcony or Patio
- Cable Ready
- Carpeted Floors
- Ceiling Fans
- Contemporary Backsplash
- Disability Access
- Dishwasher
- Electronic Thermostat
- Garden Tub
- Hardwood Floors
- High-speed Internet Access
- Island Kitchen
- Microwave
- New or Renovated Interior
- Oversized Closets
- Panoramic Views
- Refrigerator
- Short-term Leasing Available
- Unique, Over-sized Floor Plans
- Washer and Dryer in Home
- Wireless Internet Access
* In Select Apartment Homes
Floor Plan Photos
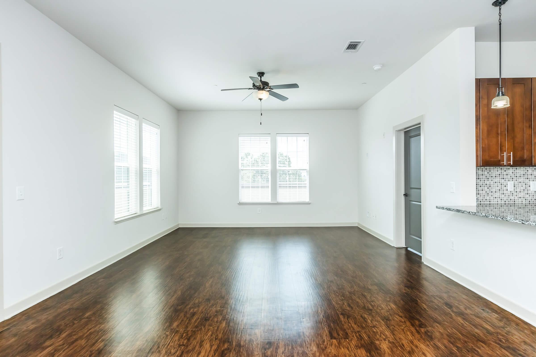
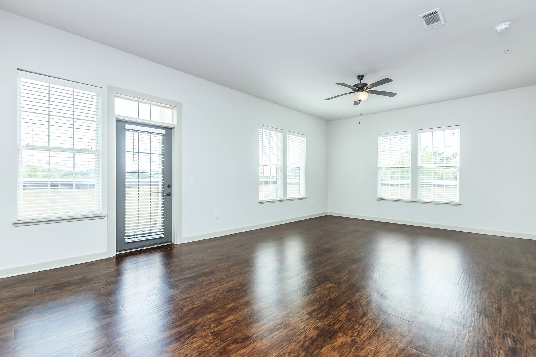
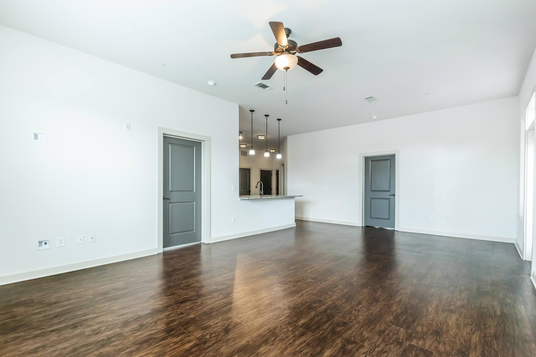
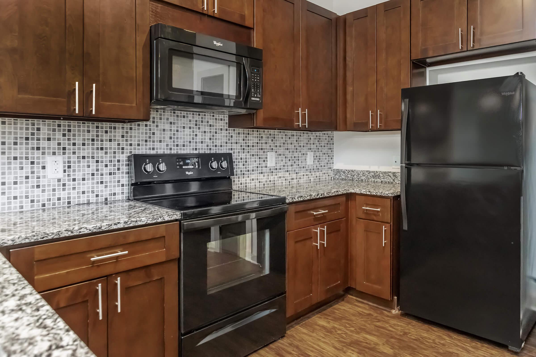
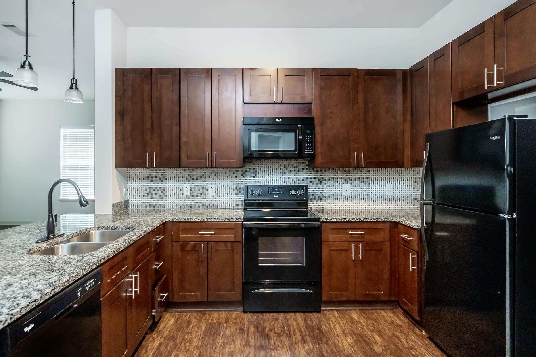
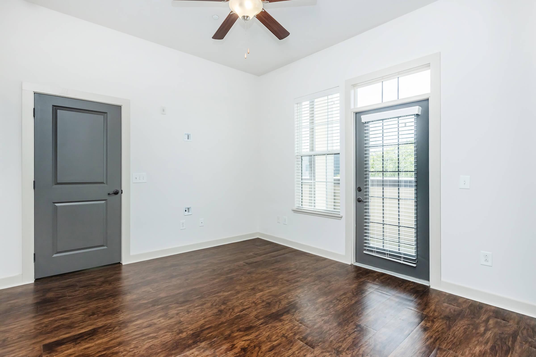
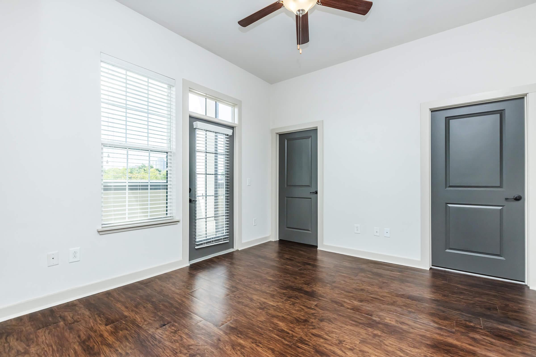
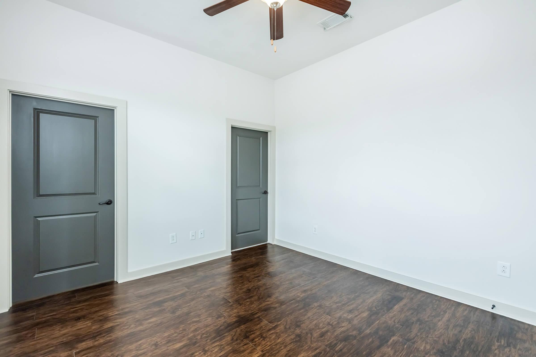
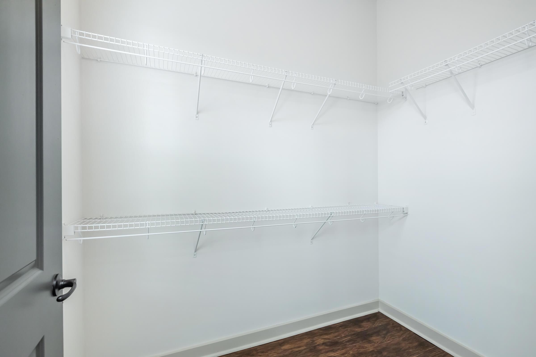
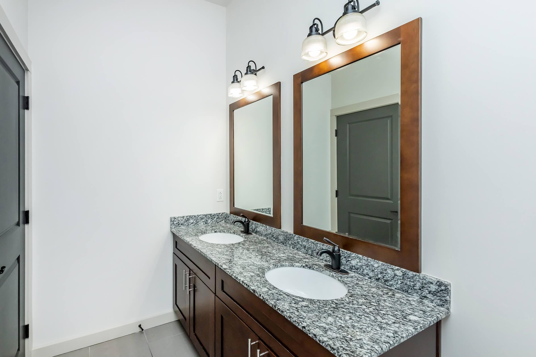
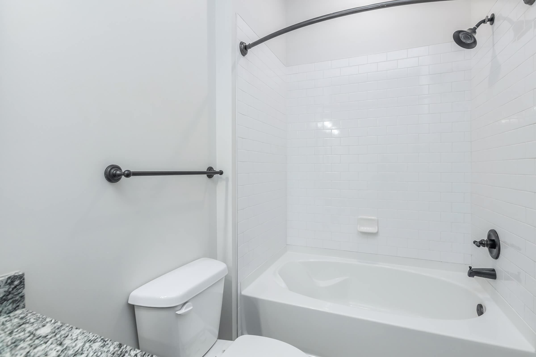
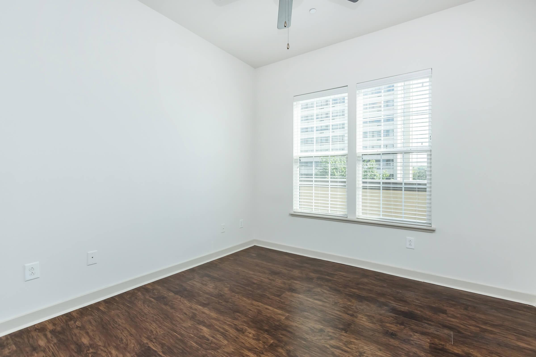
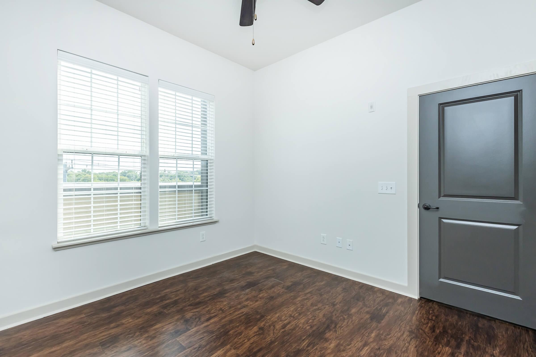
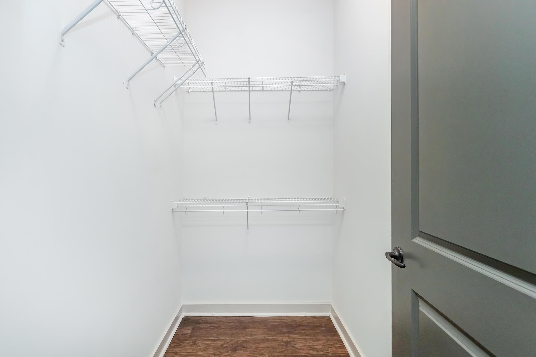
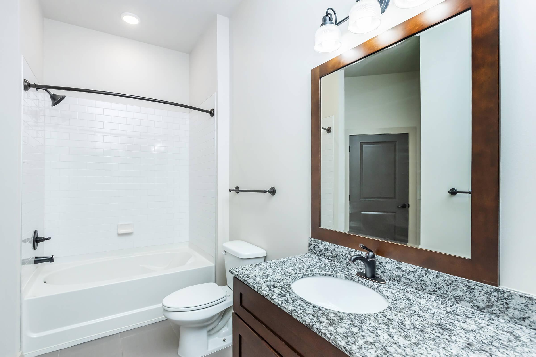
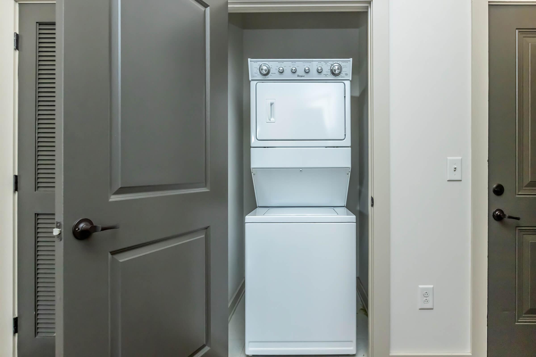
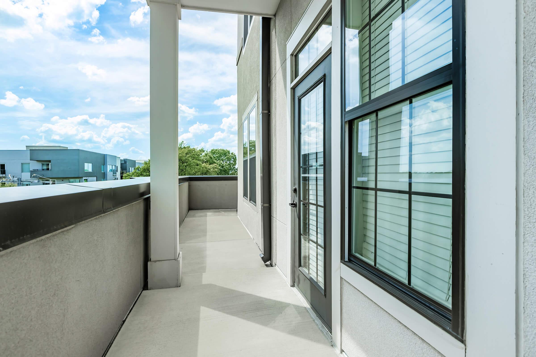
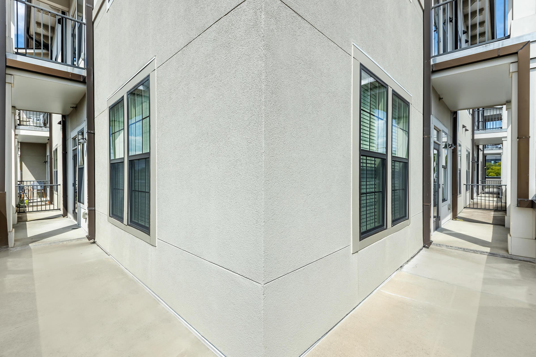
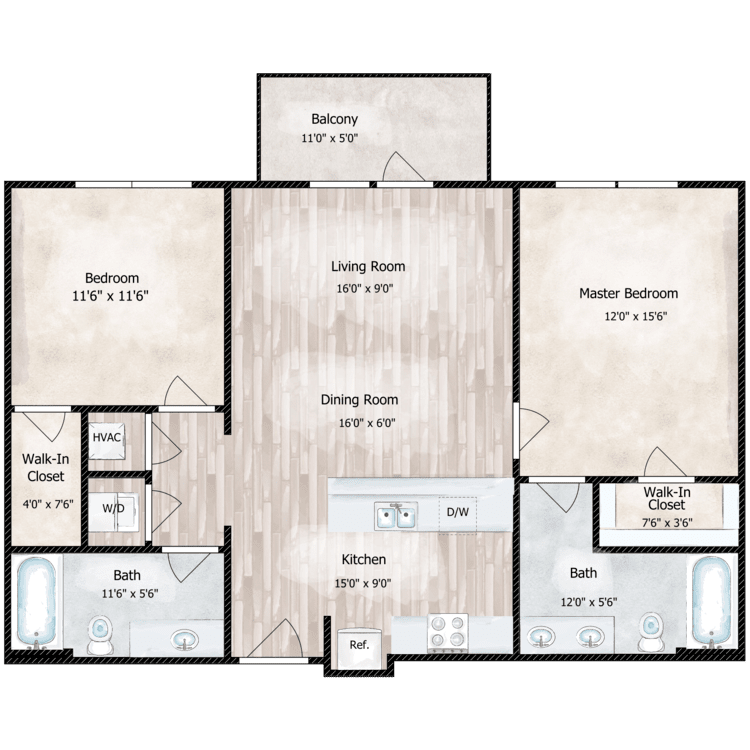
Wedgewood
Details
- Beds: 2 Bedrooms
- Baths: 2
- Square Feet: 1003
- Rent: Call for details.
- Deposit: Call for details.
Floor Plan Amenities
- 10Ft Ceilings
- All Kitchen Appliances Included
- Balcony or Patio
- Cable Ready
- Carpeted Floors
- Ceiling Fans
- Contemporary Backsplash
- Disability Access
- Dishwasher
- Electronic Thermostat
- Garden Tub
- Hardwood Floors
- High-speed Internet Access
- Island Kitchen
- Microwave
- New or Renovated Interior
- Oversized Closets
- Panoramic Views
- Refrigerator
- Short-term Leasing Available
- Unique, Over-sized Floor Plans
- Washer and Dryer in Home
- Wireless Internet Access
* In Select Apartment Homes
Floor Plan Photos
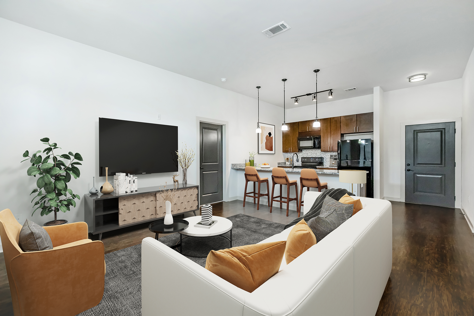
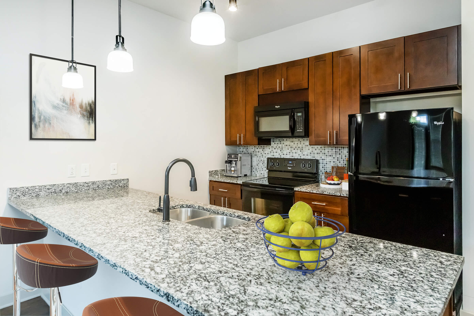
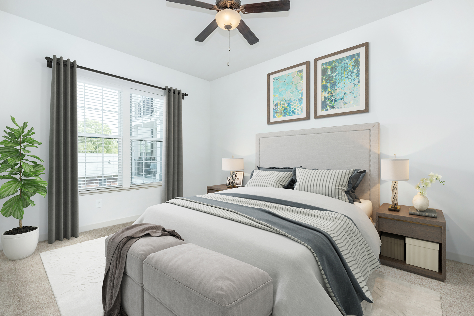
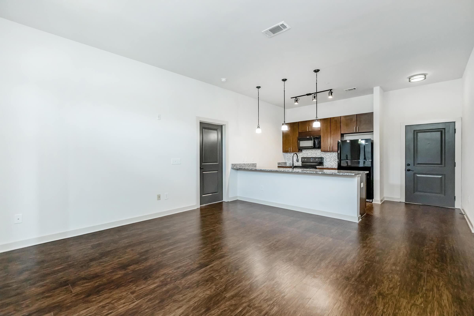
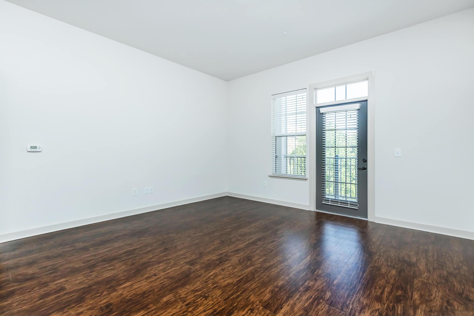
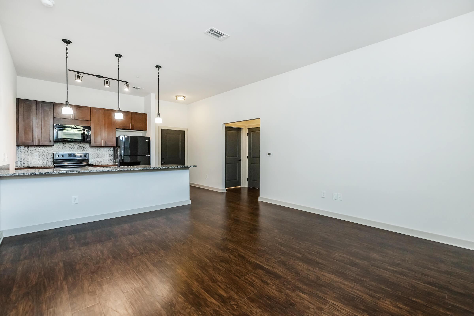
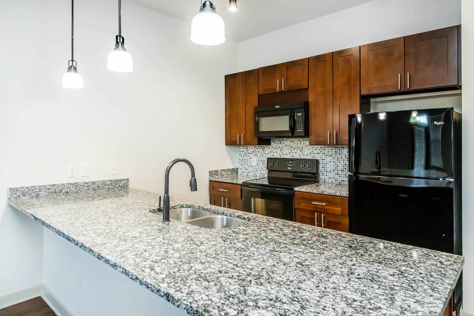
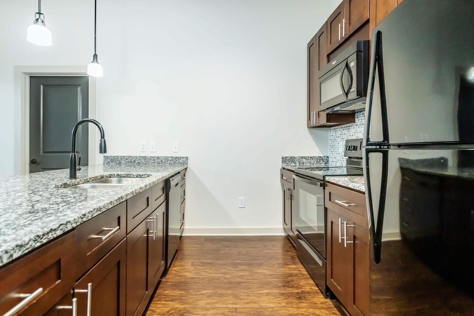
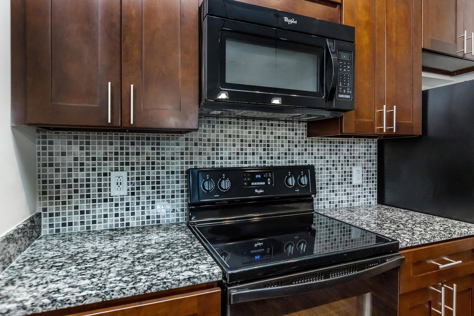
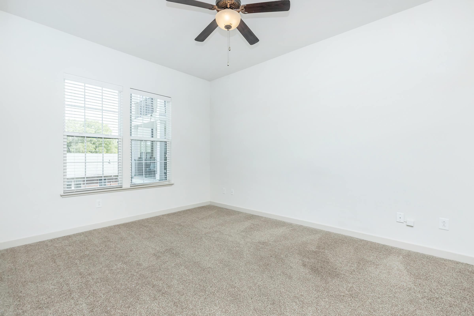
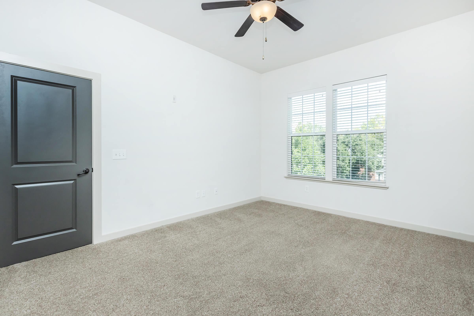
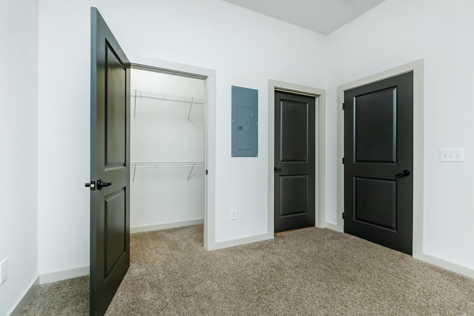
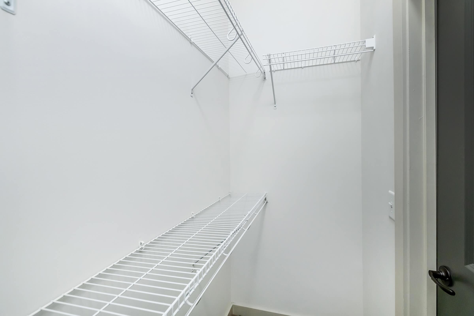
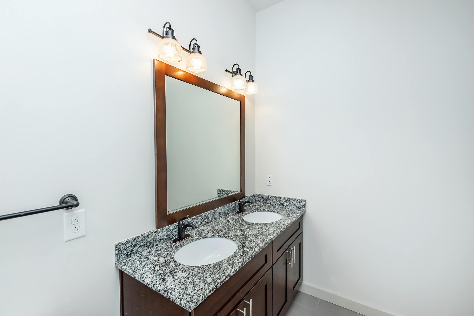
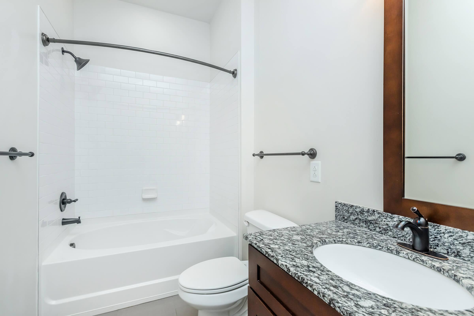
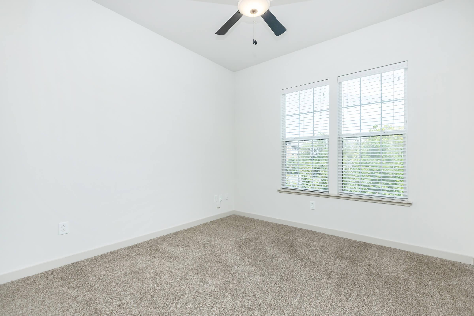
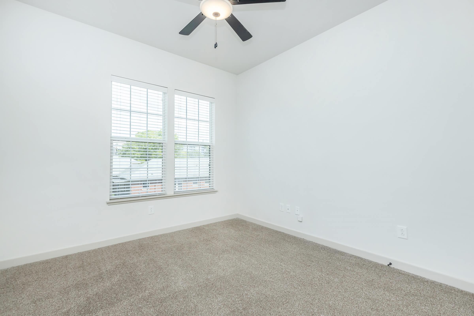
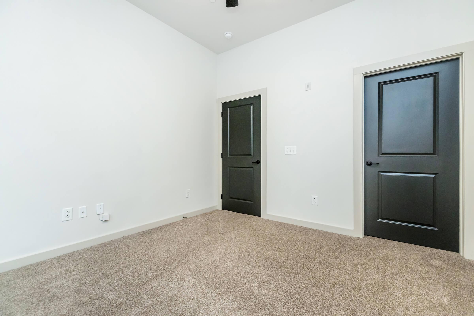
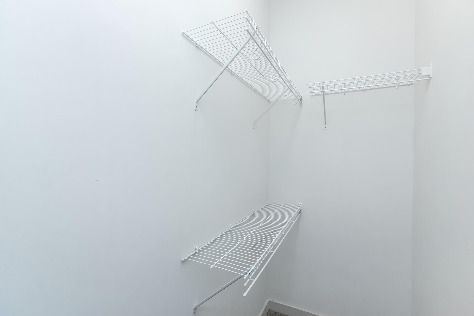
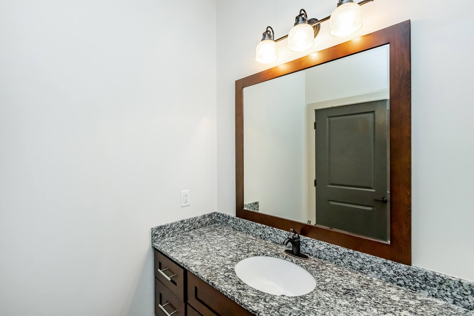
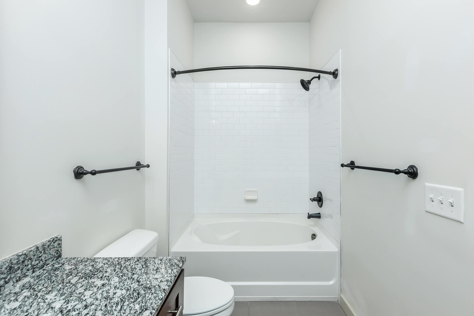
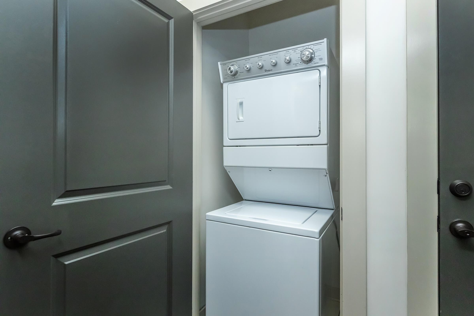
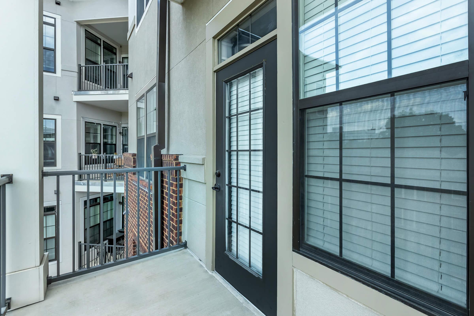
Pricing and Availability subject to change. Some or all apartments listed might be secured with holding fees and applications. Please contact the apartment community to make sure we have the current floor plan available.
Show Unit Location
Select a floor plan or bedroom count to view those units on the overhead view on the site map. If you need assistance finding a unit in a specific location please call us at 877-565-5808 TTY: 711.
Amenities
Explore what your community has to offer
Community Amenities
- Accessed-controlled Parking Garage
- Beautiful Landscaping
- Bulk Telecom
- Controlled Gated Access
- Elevator
- Emergency Maintenance
- Green Community
- Off-Street Parking
- Online Credit Card Payments Accepted
- On-site Maintenance
- On-site Management
- Private Courtyard with Fire Pit Lounge
Apartment Features
- 10Ft Ceilings
- All Kitchen Appliances Included
- Balcony or Patio
- Cable Ready
- Carpeted Floors
- Ceiling Fans
- Contemporary Backsplash
- Disability Access
- Dishwasher
- Electronic Thermostat
- Garden Tub
- Hardwood Floors
- High-speed Internet Access
- Island Kitchen
- Microwave
- New or Renovated Interior
- Oversized Closets
- Panoramic Views
- Refrigerator
- Short-term Leasing Available
- Some Paid Utilities
- Unique, Over-sized Floor Plans
- Washer and Dryer in Home
- Wireless Internet Access
Pet Policy
As avid animal lovers, we proudly welcome all sizes, shapes, and breeds. 2 pet maximum per apartment home. *Lessor reserves the right to reject certain breeds or pets determined to be aggressive regardless of breed.
Photos
Model



Wedgewood




















Vanderbilt


















Community










Neighborhood
Points of Interest
1810 Belcourt
Located 1810 Belcourt Ave Nashville, TN 37212Bank
Elementary School
Entertainment
Fitness Center
High School
Mass Transit
Middle School
Park
Post Office
Restaurant
Salons
School
Shopping
Shopping Center
University
Yoga/Pilates
Contact Us
Come in
and say hi
1810 Belcourt Ave
Nashville,
TN
37212
Phone Number:
877-565-5808
TTY: 711
Office Hours
Monday through Friday: 9:00 AM to 4:00 PM. Saturday and Sunday: Closed.